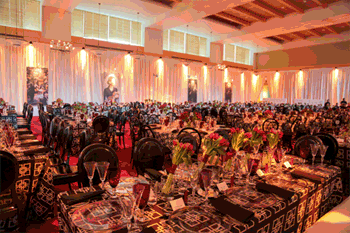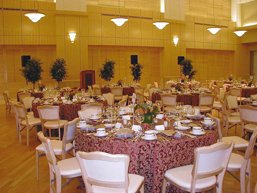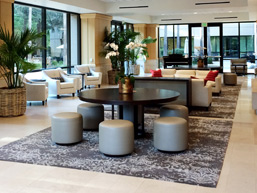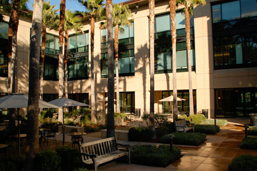Event Planning at the Alumni Center
The Frances C. Arrillaga Alumni Center, conveniently located on the corner of Galvez and Campus is a comprehensive conference and event facility available for events directly organized and conducted by a Stanford school or department. With unique meeting rooms equipped with sound systems, an elegant reception hall and beautiful outdoor gardens, the Alumni Center can provide the perfect venue for your Stanford-sponsored event.

Frances C. Arrillaga Alumni Center!
• Room set-up and A/V needs with Event Services
• Catering including menu, linens, centerpieces
• Parking and transportation services
• Garbage, recycling, and compost bins with PSSI
Please note, a handling fee, equal to 20% of the final bill for each selected service, will be charged to your PTA at the conclusion of your event.
For more information, contact us at 650.736.8743 or AlumniCenterEvents@stanford.edu
Benefits of hosting an event at the Alumni Center include:
- Free Wi-Fi
- Use of the Munzer Business Center with PCs, fax, copier, and printer
- Access to The Alumni Café during normal business hours Monday-Friday
- A dedicated event manager to help coordinate and oversee your event
- Front desk security for evening events
- Up to two golf cart rentals, for a nominal fee
- Convenient, nearby parking: the Track Lot or for large events, the rentable Galvez Lot. The free Marguerite Shuttle conveniently stops in front of the Alumni Center and can take your guests around campus or back to the train station.
FISHER CONFERENCE CENTER/McCOLL PLAZA
Whether you're planning a small reception or a medium-sized meeting, Fisher Conference Center has the built-in flexibility to accommodate your needs. The center is comprised of two suites of interconnected conference rooms separated by a large foyer. Each suite has three rooms with moveable soundproof walls that can be reconfigured to accommodate meetings, receptions, luncheons and lectures of 15 to 150 people.
- Chairs and maple tables (each is seven feet long) available at no charge
- Drop-down screen and whiteboard wall in each room; use with any multimedia setup
- In-room focus group facilities
- 1,200 square-foot foyer can accommodate registration tables and buffet tables
- All or part of Fisher Conference Center is available for rental
- McColl Plaza is located outside the center and can be added to your reservation
- McColl Plaza is a sunny spot for a break or a sit-down lunch (up to 50 people)
| Venue | Dimensions (feet) |
Area (sq. ft.) |
Theater |
Reception (standing) |
U-Shape |
Board Room |
Dinner |
Classroom |
| Lane | 24 x 29 |
696 |
60 |
60 |
24 |
26 |
40 |
36 |
| Lyons | 24 x 18 |
432 |
40 |
36 |
15 |
16 |
20 |
12 |
| Lodato | 24 x 17 |
408 |
40 |
36 |
15 |
16 |
20 |
12 |
| Lane & Lyons | 24 x 47 |
1128 |
100 |
120 |
39 |
46 |
40 |
48 |
| Lyons & Lodato | 24 x 35 |
840 |
80 |
100 |
24 |
36 |
40 |
24 |
| Lane & Lyons & Lodato | 24 x 64 |
1536 |
150 |
170 |
63 |
70 |
100 |
80 |
| Barnes | 24 x 17 |
408 |
40 |
36 |
15 |
16 |
20 |
18 |
| McDowell | 24 x 18 |
432 |
40 |
36 |
15 |
16 |
20 |
18 |
| Cranston | 24 x 15 |
375 |
40 |
36 |
15 |
16 |
20 |
9 |
| Barnes & McDowell | 24 x 35 |
840 |
80 |
100 |
24 |
36 |
40 |
27 |
| McDowell & Cranston | 24 x 33 |
792 |
80 |
100 |
24 |
36 |
40 |
27 |
| Barnes & McDowell & Cranston | 24 x 50 |
1200 |
120 |
140 |
36 |
50 |
80 |
54 |
| Fisher Reception Area | 50 x 17 |
850 |
N/A |
100 |
N/A |
N/A |
50 |
N/A |
| McColl | N/A |
N/A |
N/A |
N/A |
N/A |
N/A |
60-100 |
N/A |
McCAW HALL & FORD GARDENS
- Chairs and round tables (66 inches in diameter) available at no charge
- Double front doors connect the hall with the main gallery and living room
- Glass doors lead to the Ford Alumni Gardens; the lawn and fountain area can be rented in conjunction with McCaw Hall
- The living room is included with McCaw Hall rental after 5 p.m.
- Living room features pre-programmed player piano, large fireplace and plush seating
| Venue | Dimensions (feet) |
Area (sq. ft.) |
Theater |
Reception (standing) |
U-Shape |
Board Room |
Dinner |
Classroom |
| McCaw Hall | 99 x 65 |
6435 |
600 |
942 |
N/A |
N/A |
400 |
250 |
| (Wooden Floor Area) | 80 x 48 |
3840 |
||||||












































































